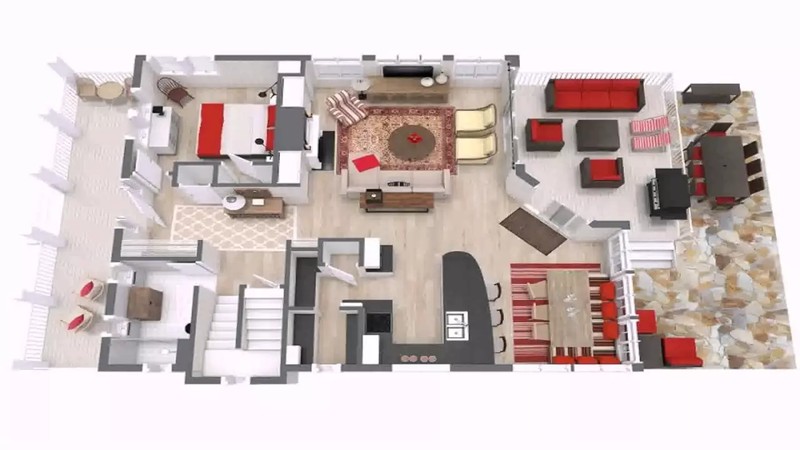Good designs, according to architects and Floor plan creator, always begin with space planning. The arrangement of the property as seen from the top is shown by the importance of the floor plan. A plan depicts the position of walls, doors, and windows, as well as permanent and mobile furniture such as kitchen cabinets, sofas, beds, and wardrobes, all of which are shown to scale. Garden and patio areas, outside structures, and swimming pools are all included in house plans with exteriors.
What are the benefits of drawing out a comprehensive floor plan?
The flow of spaces in a room is depicted in a house floor plan design with Foyr Neo by displaying the footprints of furniture and the remaining area open for movement. It shows the furniture layout as well as correctly scaled down walls, window and door placements, electrical and plumbing points.
House Floor Plans: How Do They Work?
House Floor Plans are divided into two categories- 2D Floor Plans as well as 3D Floor Plans. A 2D plan is a diagram that is flat and does not depict the depth or height of objects, such as a blueprint or an AutoCAD Drawing. A 3D floor plan in architecture depicts the arrangement in three dimensions, including depths, heights, and perspective. 3D designs make it very easy to grasp the size and arrangement of areas because of the extra dimension.
During property sales, real estate marketing agents, builders or floor plan creators frequently utilize both 2D and 3D home floor plans. Full-color 3D Floor Plans may even include furniture, textures, and surface material finishes offering potential purchasers a realistic representation of the areas.
Do you want to experiment with creating your own layouts?
Floor plans with Foyr Neo may also assist you in determining the most effective interior layouts for your rooms. While architects and designers may make excellent drawings, you can do it yourself with a simple exercise! You may construct cut-outs of your scaled-down items of furniture and move them around within the area to evaluate which interior arrangement works best for the space available if you have a design that is correctly drawn to scale.
You should be able to open the shutters if you leave sufficient room in front of doors and cupboards. Place the furniture where you want it, such as a sofa against a wall or next to a sunny window. The layout will be easier to use and more aesthetically attractive if you can establish a smooth flow between spaces. You may experiment with numerous alternatives while keeping in mind the placement of the furniture or appliances you currently own as well as what you will need to purchase.
Conclusion
One of the most essential aspects of a home is the architectural design house plans. It makes your room more habitable, and it may be the difference between a pleasant living experience and one that feels claustrophobic. With design playing such an important role in your daily life, it’s worth taking the time to learn about what constitutes excellent design and why it matters.













Comments